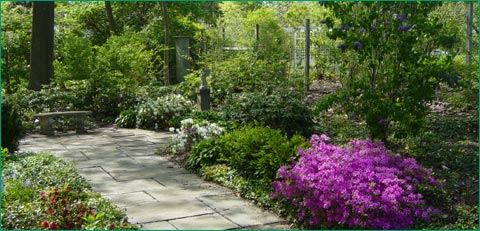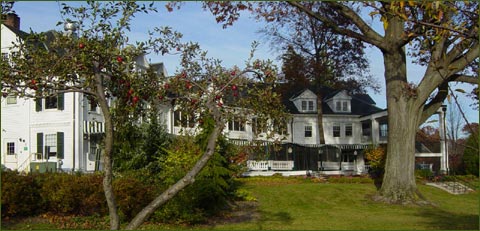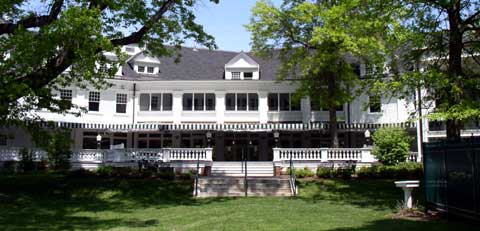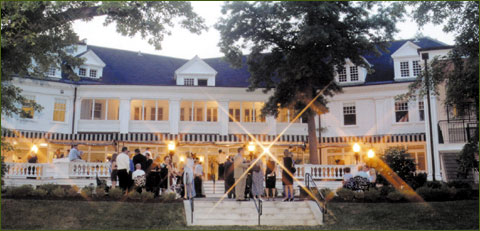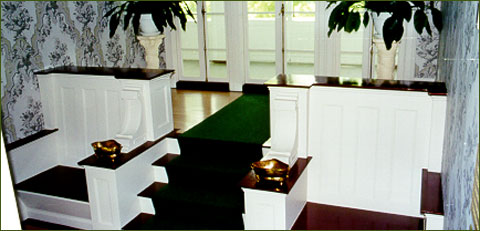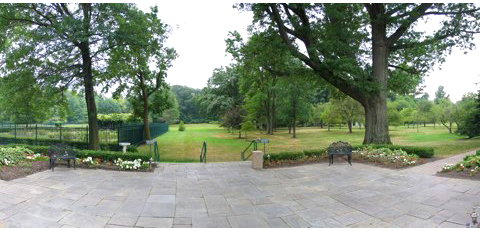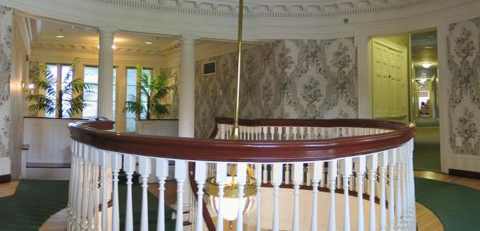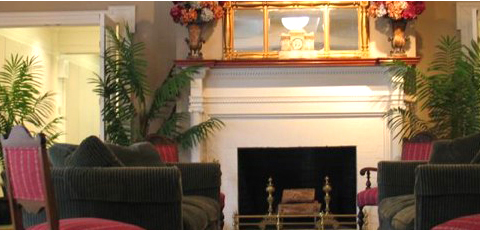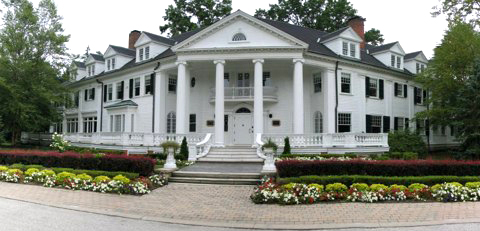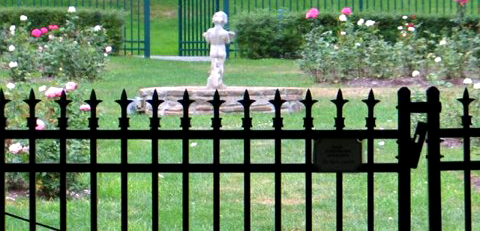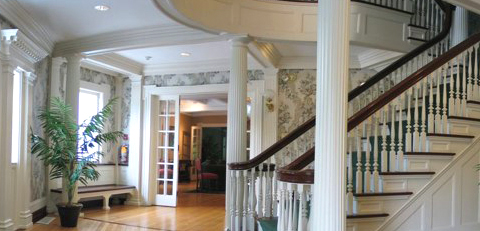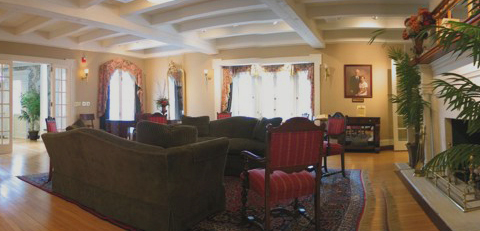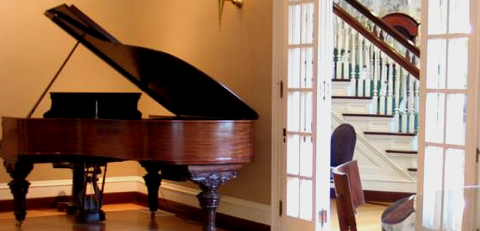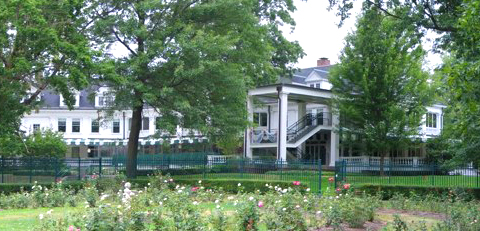Mooreland Mansion
Mooreland Mansion is a historic event center located on the campus of Lakeland Community College in Kirtland, Ohio.
The historic turn-of-the-century mansion was originally built as a summer home for the Moore family of Cleveland, Ohio. Listed on the National Register of Historic Places, Mooreland was renovated and opened in 1998 as a conference center managed by the college. The $3 million renovation maintained the historic integrity of the magnificent building while providing the amenities of today. Mooreland is available to the community for meetings, conferences, banquets and special events.
For more than 100 years guests at Mooreland have experienced warm hospitality, elegant surroundings and memorable meals. Once a pleasure for elite friends and relatives of the Moore family, Mooreland is now available to you and your guests.
Mooreland Gardens
The Mooreland estate has three distinctive gardens, the romantic Rose Garden with nearly 1,000 roses, the Green Garden created from a former tennis court and the eclectic Formal Garden that blend Victorian geometry with English cottage charm. These gardens represent a living history of nearly a century of Northeast Ohio's gardening artistry and heritage. Beyond their historical significance, these beautiful gardens provide a stunning backdrop for events and photography. Beyond their historical significance, these beautiful gardens can be reserved to provide a stunning backdrop for events and photography. The Mooreland Restoration Garden Club works to preserve the grounds, ensuring they continue to flourish while honoring their original design and historical significance.
| General Information | |
| Location: | Mooreland Mansion (View campus map) |
| Phone: | 216.855.9147 |
| Email: | 2myeventplanner@gmail.com |
| Contacts | |

| Photography Scheduling Mooreland Mansion cannot accept weekend photography requests from May-July 2025. |

| Commercial Filming Guidelines [PDF] |
Thank you for contacting us! We will get in touch with you as soon as possible, typically between 24-48 hours.
Please feel free to visit Mooreland Mansion's Facebook, as well as Mooreland Mansion's Instagram to view photos from some of our recent events.
Mooreland was the summer home of Edward William Moore, a prominent Cleveland capitalist who made his fortune in banking, electric railroads and telephone distribution in the late 1800s. Moore and his business partner, Henry Everett, developed the Cleveland Painesville and Eastern Interurban Railway. Moore and his wife, Louise Chamberlin Moore, had five children: Margaret, Franklyn, Kathryn, Edward Jr., and Elizabeth.
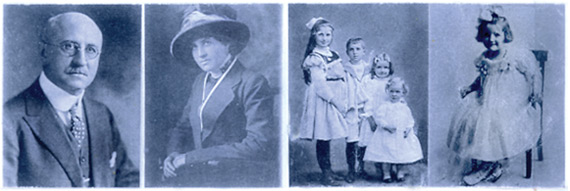
During this time, Moore commissioned Cleveland architect Arthur N. Oviatt to design a summer country estate in Lake County, Ohio.
The original property included a working farm and covered over 1,000 acres. The country home, neo-classical in style, was substantially enlarged in 1906 with Milton Dyer engaged as architect (Dyer later designed Cleveland City Hall). Landscape architect A. Donald Gray designed the layout of a pool, fountains, rose garden, and a nine-hole golf course.
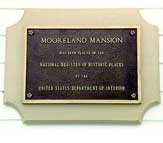 Mooreland was a retreat for wealthy industrialists. Records show that the noted guests included Polish Prime Minister and pianist Ignacy Paderewski. After Moore died in 1928, his family sold their home in Cleveland and made their permanent residence at Mooreland. The estate remained relatively intact until the early 1960s when sections of the original estate were sold.
Mooreland was a retreat for wealthy industrialists. Records show that the noted guests included Polish Prime Minister and pianist Ignacy Paderewski. After Moore died in 1928, his family sold their home in Cleveland and made their permanent residence at Mooreland. The estate remained relatively intact until the early 1960s when sections of the original estate were sold.
In 1968, the Lakeland Community College Board of Trustees purchased approximately 400 acres (which included the mansion) from the Moore family as the site for the new community college. As part of the agreement, Edward Moore's daughter, Margaret, was allowed to continue to live in the 42-room home until her death in 1982, at which time the mansion became college property.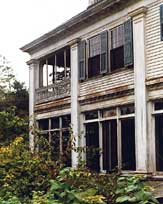
In 1988, the Lakeland Board of Trustees asked its newly appointed college president, Dr. Ralph R. Doty, to either find a way to renovate and use the dilapidated mansion or recommend its destruction. After an architectural study verified that the mansion was structurally sound, community members stepped forward and volunteered to take on the task of raising the resources for renovation.
In 1993, with assistance from The Cleveland Foundation, the Lakeland Board of Trustees commissioned a feasibility study to determine possible public and private uses for a renovated mansion. The study offered several options, but recommended that the college turn the mansion into a flexible, multi-use facility that would meet a variety of college and community needs.
After a great deal of consideration, the Board decided to accept this recommendation. The college administration appointed a project team of college and community members to recommend development a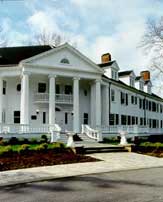 nd operational plans for Mooreland. Nearly $3 million in state capital money was used to fund the remaining cost of renovating and equipping the mansion as a state-of-the-art conference and community center, while maintaining its historic integrity. Ongoing operations are funded by revenues from businesses and community members using the facility, the college's general operating fund, and volunteer efforts.
nd operational plans for Mooreland. Nearly $3 million in state capital money was used to fund the remaining cost of renovating and equipping the mansion as a state-of-the-art conference and community center, while maintaining its historic integrity. Ongoing operations are funded by revenues from businesses and community members using the facility, the college's general operating fund, and volunteer efforts.
The completed facility offers the relaxed atmosphere of an early twentieth century summer home with the comforts and technology available today. It is a retreat from the pressure of day-to-day business activities with the benefit of being in the backyard of Lakeland Community College.
Upon entering Mooreland's grand foyer, you will immediately notice the majestic, wooden staircase in the center framed by four columns. The intricate dentil moldings and the maple hardwood floors are a testament to Mr. Moore's appreciation for craftsmanship and quality. The details of the space closey resemble homes on Cleveland's Millionaires Row, capturing the gradeur of the early twentieth century. The remarkable wallpaper in this area is a reproduction of the original wall covering. To the left of the stairs is the Grandfather Clock; the clock and domed light fixture are original to the mansion.
The President's Living Room is located directly off of the foyer. The Steinway grand piano, original to the mansion, is a stunning piece of decor and reminder of the delightful entertaining that took place at Mooreland. The room is also graced with a large, early 1920's, portrait of Edward William Moore, who overlooks the Living Room with quiet serenity. Other highlights include a partners' desk, window seats and a red brick fireplace that is original to the mansion. This room was named in honor of former Lakeland Community College President Dr. Doty and his wife Diane Doty.Dr. Doty served as President from 1988 until 2001 and his and Mrs. Doty's persistent dedication helped make the Mooreland restoration a reality.
Full-length French Double Doors and floor-to-ceiling windows on two walls illuminate the Oviatt Room, located directly off of the President's Living Room. Adorning the room is a large brick fireplace and three original light fixtures. This airy room can meet various needs for numerous occasions. Different floor plans allow the Oviatt Room to be used as a banquet area, dance area, classroom or auditorium/theatre. Also adding to the room's capabilities is a complimentary, 80" x 96" electronic audiovisual screen. The Oviatt Room was named after Arthur N. Oviatt, the architect that designed the original mansion.
Named in honor of the restoration of Mooreland Mansion, the Restoration Room is accessible from the Foyer, Oviatt Room, Dunlap Room and South Verandah. Floor-to-ceiling glass windows and doors, showing off both the house and grounds, surround the room. The bright atmosphere is excellent for dining, gathering, or even dancing. This sunny multi-purpose room also includes a bar, which is actually the original bar from Mr. Moore's private electric railroad car.
Now a sitting room adorned with couches and one of Edward Moore's trunks repurposed as a coffee table, the Dunlap Room was the original formal dining room. In two of the corners sit china cabinets, exhibiting Moore family heirloom pieces. Four original light fixtures illuminate the room as well as two large windows facing the front property. The room is named for Edward and Anna Dunlap for their generous donations.
The South Verandah outlines the house on the southern and eastern sides. A green and white awning covers the blue-slate wooden porch. Guests enjoying the Verandah are surrounded by Mooreland's beautiful landscaping, including its magnificent rose garden. The outdoor spot can be used to seat guests and also as a location for a dance floor. In addition, high top tables can be set up for an outdoor cocktail hour. Whether being used for a formal reception or casual brunch, the open-air location is unparalleled during the summer months.
The Everett Room is one of the largest meeting rooms on the second floor. Windows aligning the eastern and southern walls reveal a magnificent view of the grounds. The room comes equipped with business tables and conference chairs that can be arranged according to the guest's request. Although the room is ideal for meetings, it also has an enclosed blue slate porch adjoining if the need for fresh air arises. The room is named after Henry Everett, Edward Moore's partner in the Everett-Moore Syndicate.
The Norton Room is equipped with a built in white board, along with business tables and executive conference chairs that can be arranged according to the guest's wishes. Four large windows sit on the southern wall, allowing for a spectacular view of the rose garden. Restrooms are located directly off of the room. The Norton Room was named after the Eber Norton Farm, which Mooreland was built on. The Retreat, an open function space located directly outside of the Norton Room, is ideal for a continental breakfast or a working lunch buffet.
The Estate Room is located towards the central/southern area of the mansion. A large mahogany conference table, along with executive conference chairs and a marker board, make the Estate Room ideal for private meetings. This room features a bookcase with some of the Moore families collection. A restroom is located directly off of The Estate Room. The room's name commemorates the Moore estate, known today as Mooreland Mansion.
This room was originally the bedroom of Franklyn and Edward Jr. and is one of hte largest meeting rooms on the second floor. Upon entering the Board Room, guests are greeted by five large windows that will brighten any meeting. It is furnished with a large conference table, executive conference chairs and a built in white board. The conference table is actually the original dining room table the Moore's used for formal entertaining. The room is given a century-old feeling by the brick fireplace and Moore family pictures hanging on the wall. There is a restroom adjoining to the Board Room. Stop 52 ½, an open function space located directly outside of the Board Room, is an ideal location for a continental breakfast or a working buffet lunch. Within the space is Mrs. Moore's linen chest. The linen chest is cherry wood and was a wedding gift from Mrs. Moore's grandfather. Today, it stands on display for all guests to enjoy. Stop 52 ½ is named after Mr. Moore's railroad stop, which serviced the mansion.



