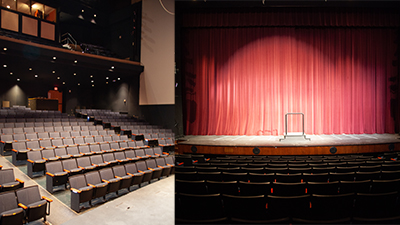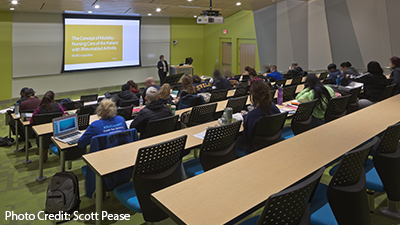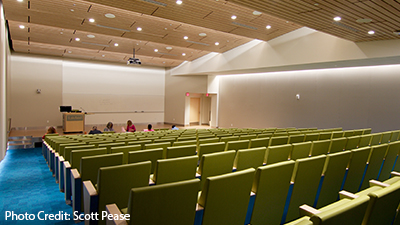Facility Rentals
Lakeland Community College's outstanding facilities are available to rent. Conveniently located at the I-90/Route 306 exit in Kirtland, OH, Lakeland is just 25 minutes east of downtown Cleveland. Lakeland offers the ideal setting for conferences, meetings, athletic events and parties in lake county.
Contact us any time for more details.
- Auditoriums & Lecture Halls
- Breakers Dining Hall
- Classrooms
- Dr. Wayne L. Rodehorst Performing Arts Center
- Mooreland Mansion
Parking for more than 2,000 cars in conveniently located, well lighted lots. Shuttle and valet service available.
Lakeland Campus Police are on duty 24 hours a day. Their service may be required at certain events.
There are several quality hotels and motels within four miles of the college for out-of-town guests.
Please contact event services for more information.
The dining hall is available for meetings, receptions, breakfasts, luncheons and dinners.
- Accommodations for up to 50 people
- Instructor lecturn
- Desks or tables
- AV equipment and staffing assistance available upon request
- White or chalk boards
Lakeland has four lecture halls with seating for 98-235 participants. These comfortable halls provide an excellent event environment.
- 118 seats
- Podium
- Microphone
- AV equipment and screen
- White boards
- 98 seats
- Podium
- Microphone
- AV equipment and screen
- White board
- 235 seats
- Podium
- Microphone
- AV equipment and screen
- White boards
- 198 seats
- Podium
- Microphone
- AV equipment and screen
- White board
Availability for this space is severly limited from September - May.
- Orchestra seating with balcony
- Stage curtains
- Podium
- Microphones
- AV equipment
- Grand piano
- Dressing rooms




